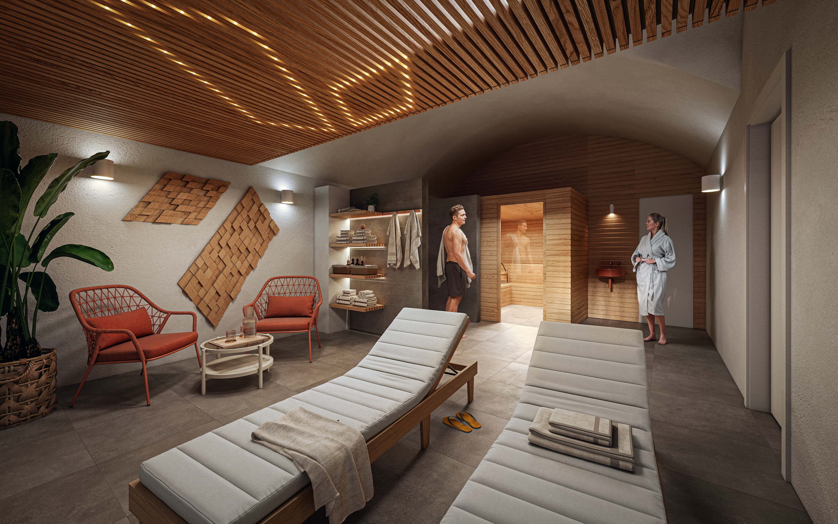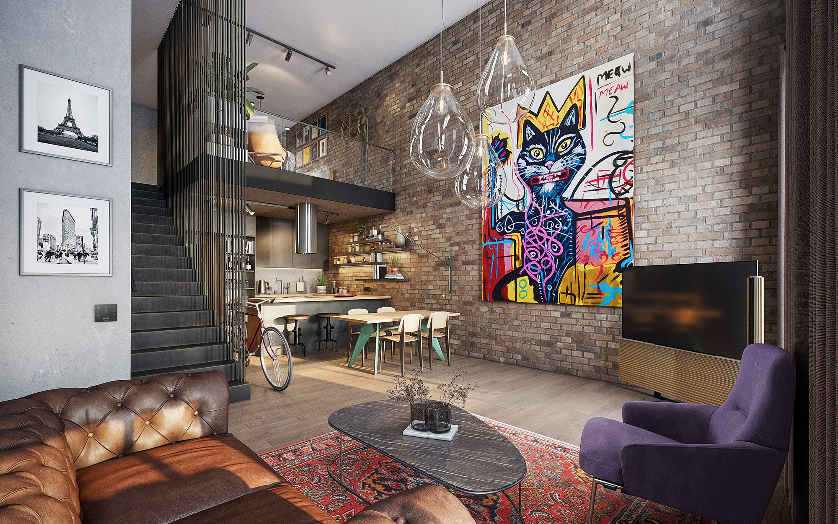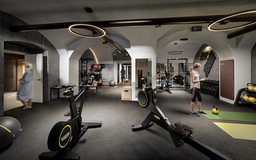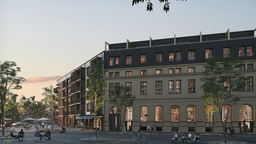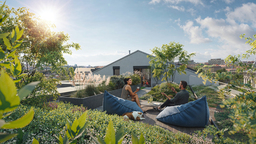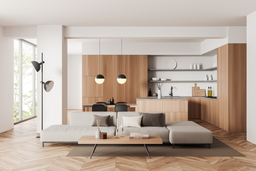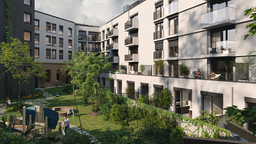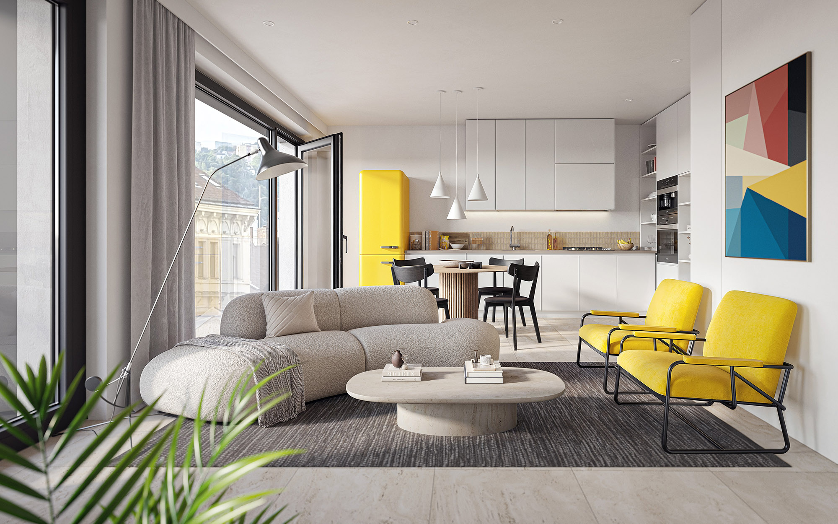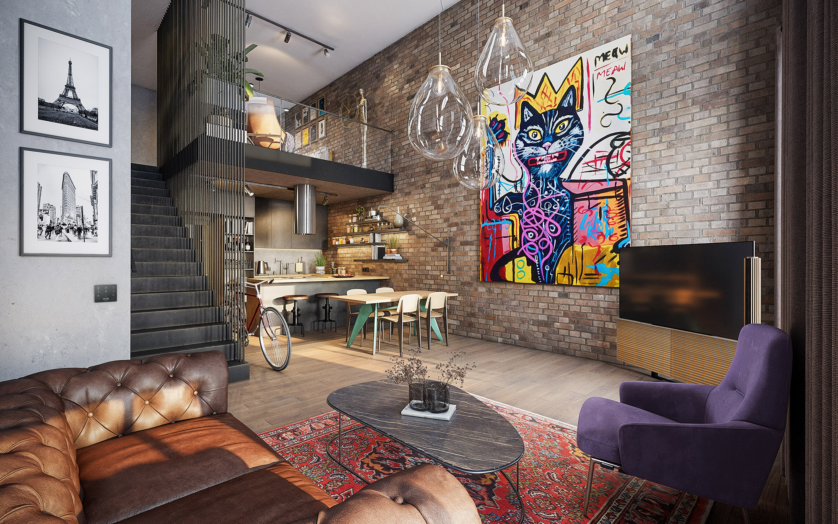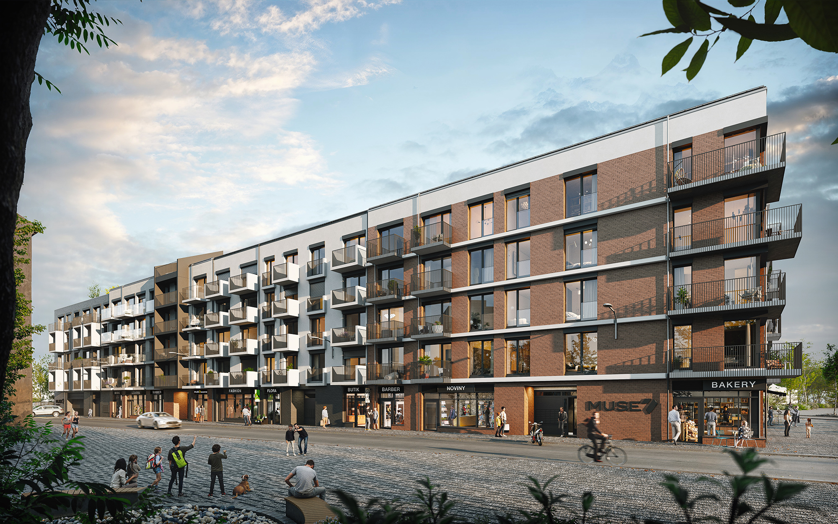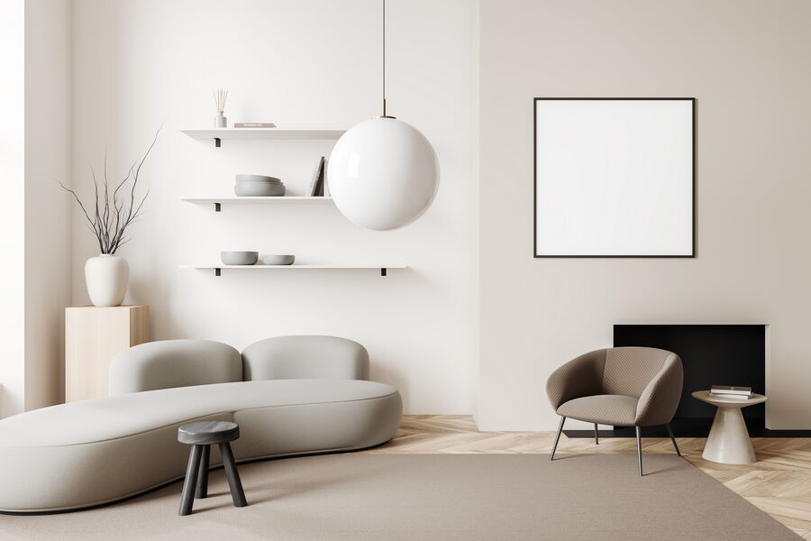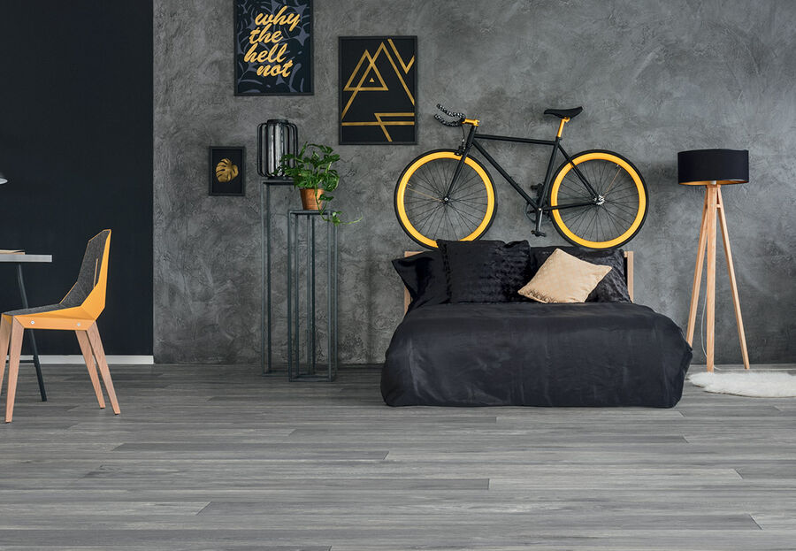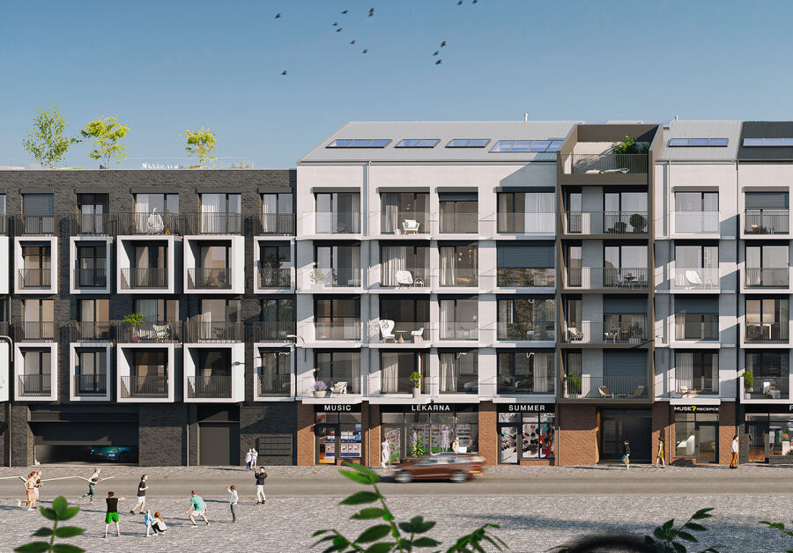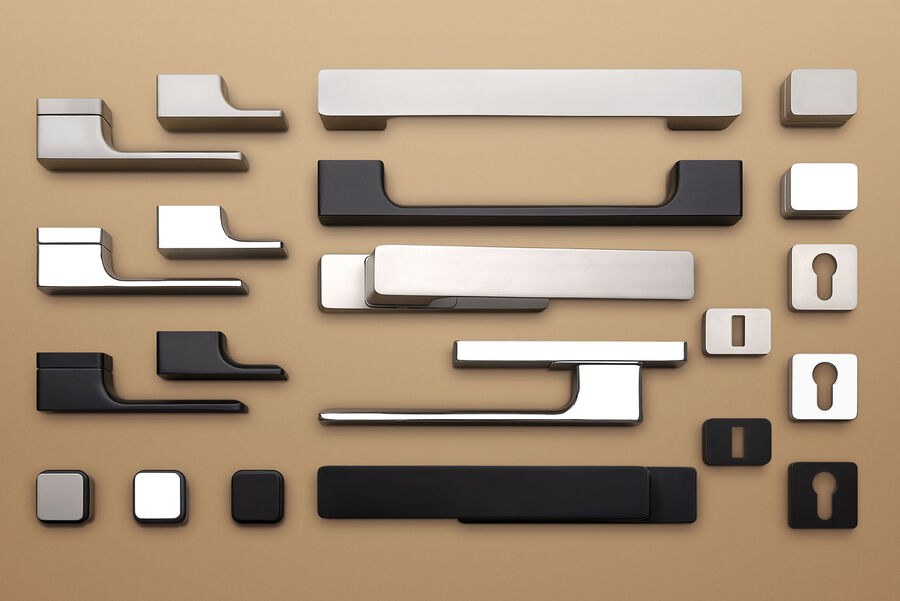Resident Services
Reception for residents
Fitness and wellness exclusively for residents
Green atrium with a relaxation zone (residents only)
Bicycle wash station, bike and stroller storage
Energy Certification
Energy label PENB A
Zero-emission building
Targeting BREEAM Very Good certification
Heating
Underfloor heating throughout the apartment
Bathroom towel radiator with center connection and electric heating element
Loop connected to underfloor heating = lower temperature output
Ventilation
Central mechanical ventilation with heat recovery, acoustic slot
Cooling
Fully equipped on the 6th floor + selected units on the 5th floor (A.504–507)
Air conditioning units above doors in living areas
Internal Walls and Partitions
Reinforced concrete structure
Acoustic ceramic brickwork
Interior Plaster
Gypsum plaster with white paint
Lime-cement plaster in underground floors
Ceilings
Plasterboard ceilings as needed for ceiling installations
In bathrooms, WC, hallways, kitchens, storage rooms or corridors
Windows
Aluminium windows and door assemblies (incl. balcony doors)
Matte black inside and outside
Glazing: clear insulating triple glazing
Interior sill: wooden
Exterior sill: aluminium
Shutter boxes + exterior blinds with electric drive and remote control
Historic Windows
Steel frames, industrial appearance
Opening with lever mechanism
Matte black inside and outside
Glazing: clear insulating double glazing
Roof Windows
Electric pivot roof windows incl. rain sensor and electric exterior blinds
Number of windows per project documentation
Glazing: insulating triple glazing
Interior color: white
Exterior: grey aluminium cladding
Multi-channel remote control
Interior Doors
Solid CPL, flush, sizes 700/800 x 2100 or 1970 mm
Magnetic lock
¾ glazed (clear glass) for living rooms
Casing frame
Hardware: handle/handle; WC and bathroom: handle/WC lock
Finish: CPL white + decor selection per catalogue
Entrance Doors
Solid, rebated, 900 x 2100 mm
Fire-rated RC3
Hardware: handle/square knob (black matte titanium, square rosette)
Surface: HPL black
RC3 metal frame, peephole, security lock cylinder
Floors in Living Areas, Kitchenette, Hallway
Vinyl – glued planks, waterproof, underfloor heating compatible
Decor selection per catalogue
Skirting: matching floor decor or white
Bathroom & WC Floors and Walls
Rectified ceramic tiles, matte finish
Rectified ceramic wall tiles, matte finish
Decor selection per catalogue
Corner and edge finishing: mitered edge
Storage Rooms
Floor: rectified ceramic tile, matte
Skirting max. 80 mm
Wall: gypsum plaster with white paint
Water Fittings
Basin tap: lever, chrome
Bathtub tap: lever, chrome
Concealed mixer, handheld and overhead shower set – chrome
Wall-mounted bidet spray set – chrome
Sanitaryware
Basin: white ceramic, standard sizes
WC: wall-hung, white ceramic
WC seat: duraplast, soft-close
Flush button: white
Bathtub: acrylic, dimensions per documentation
Shower: floor drain + shower doors
Low Voltage Installations
1+kk units (no bedroom or closet): optical socket (FTTH), no TV+R socket
2+kk and larger: 1x data socket, 1x TV+R socket per living room
Video intercom
Switches & Sockets
HAGER Lumina Intense, white
Lighting
Hallways and storage: surface-mounted round LED 20W, IP20, white
WC and bathrooms: surface-mounted round LED 15W, IP54, white
Kitchen & Kitchenette
Wiring prepared for electric stove, oven, dishwasher, fridge, extractor fan, and countertop lighting
Also washing machine if applicable
Wiring ends in cable bundle
Water and waste outlets near shaft
Extractor duct endpoint near shaft/wall (no duct cover)
1+kk units: recirculating extractor
Kitchen furniture and appliances not included
Balconies & Terraces
Railings: glass panels or steel rod infills per documentation
Balcony floor: frost-resistant ceramic tiles
Terrace floor: concrete pavers on pedestals
Outdoor wall light and electrical outlet
Ground Floor Terraces
Outdoor frost-resistant tap
Outdoor wall light and electrical outlet
Floor: concrete pavers on pedestals
Dividers between terraces: steel rod panels
Note
The developer reserves the right to substitute materials for alternatives of equal quality, function, and aesthetics.
A detailed description of standards, fixtures, and materials will be included in the future purchase agreement.
Client requests for unit modifications will be addressed post-signing of the future purchase agreement, per the separate client change schedule.


